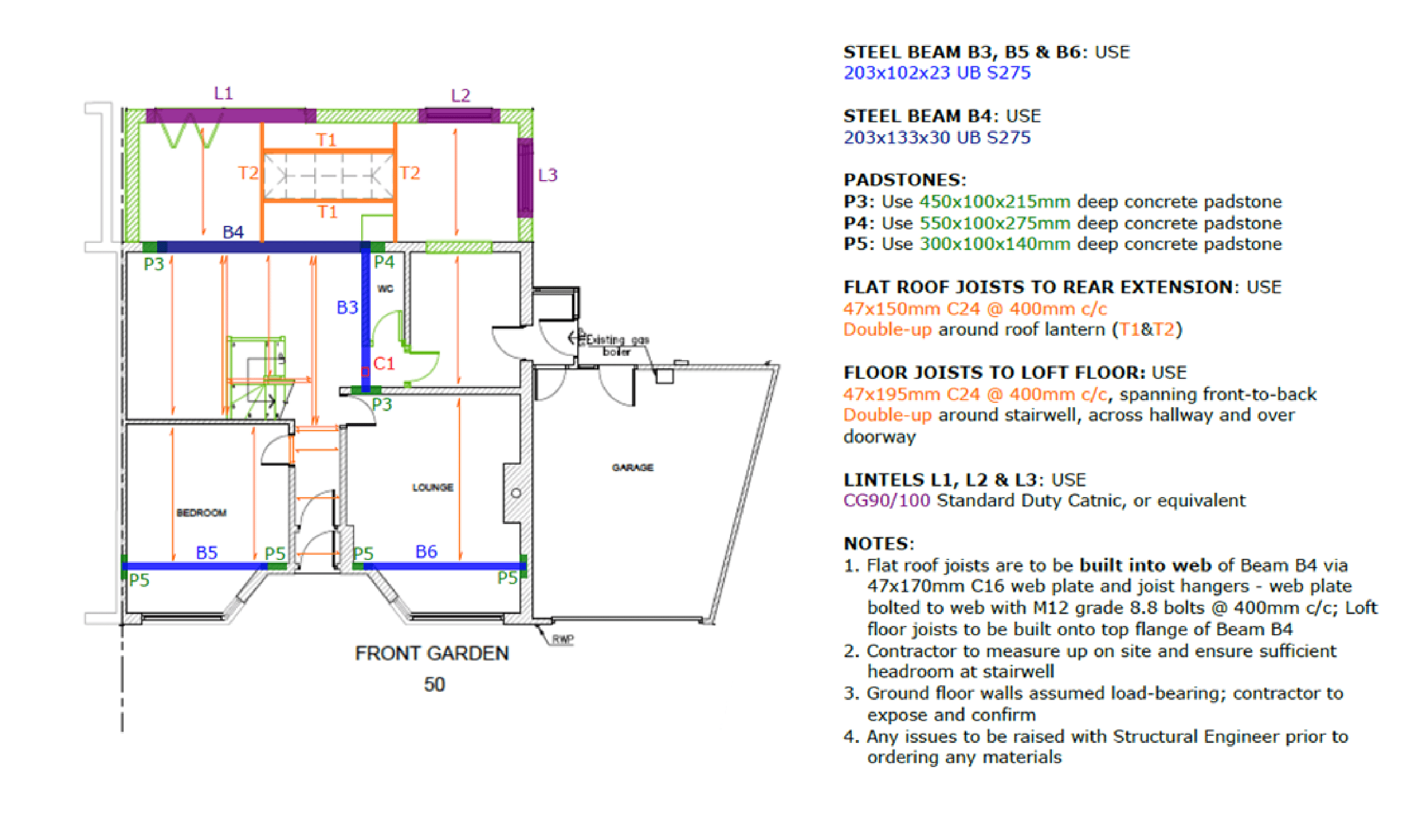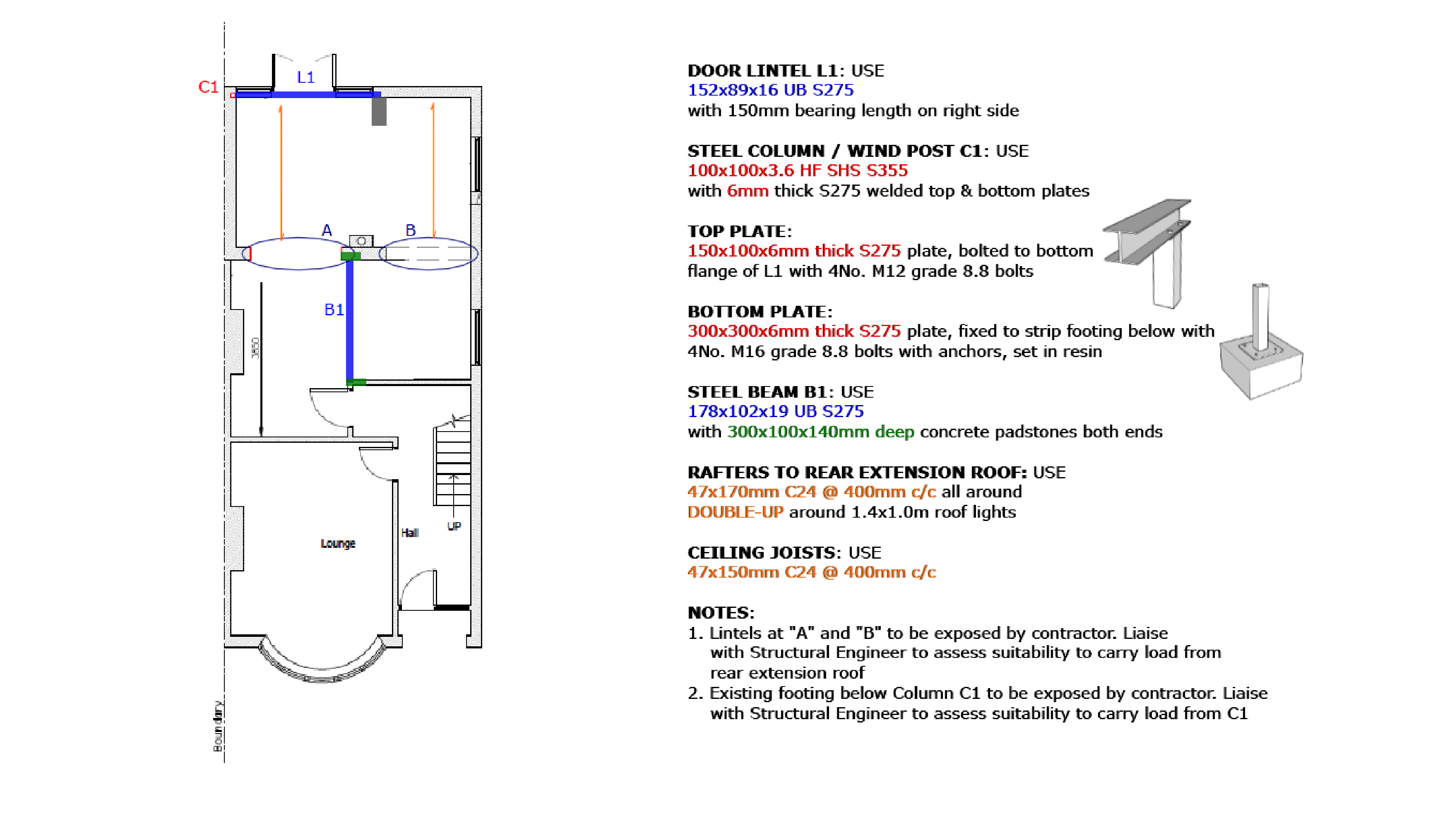Structural Engineering Drawings and Sketches
All structural matters are dealt with by our Structural Engineers.
Qualified to Bsc (Hons ) C. Eng MICE standard.
Beams and columns will be specified in detail with sketches, so that the steel fabricators can manufacture the correct beams, with the connection details outlined in simple terms. Padstones and additional detail information is provided, for the whole area of structural integrity.
Foundation sketches, structural engineering drawings and details are provided where there are structural issues, due to project circumstances.
As a part of the Building Regulations, the structural engineering drawing details are “proved” by calculations and details, that extend to methods and calculations explained. There is a liability and responsibility of Structural Engineers and when carrying out Internal Alterations works, it is sometimes discovered, that additional supports are required to prevent future damages, due to the alterations.
All structural matters are sent to the L.A. and are approved as “satisfactory – fit for purpose”. This means that the loadings and stresses in specific areas have been considered FULLY and the proposed method of support has been “proved” to meet the necessary standards.
For projects that we have carried out, please see our website www.2020solutions.co.uk and have a browse.


