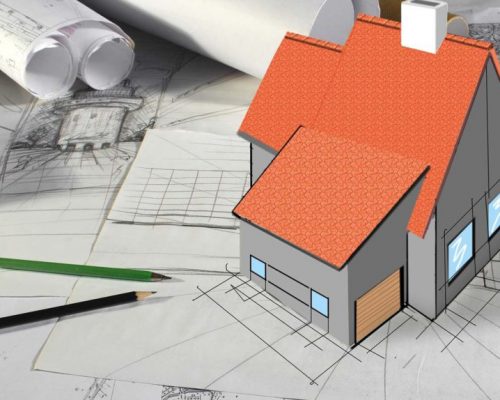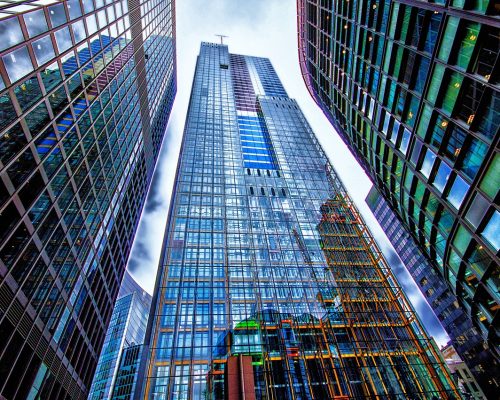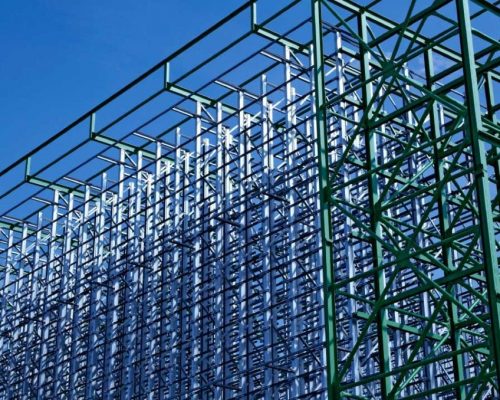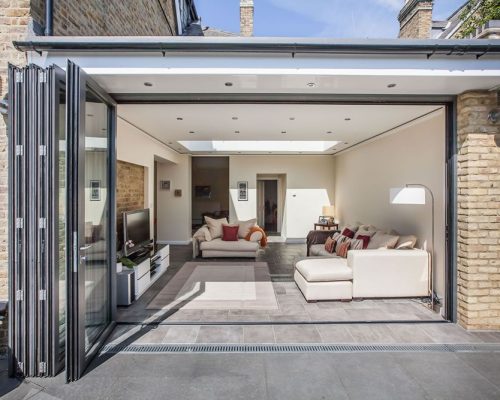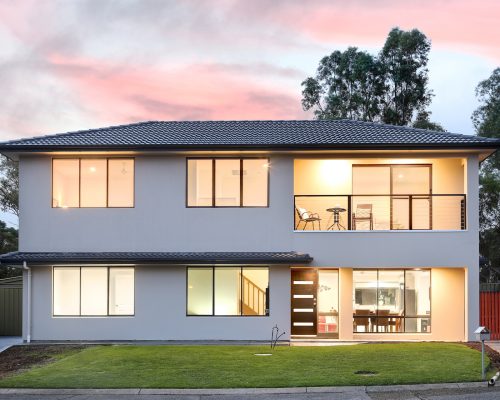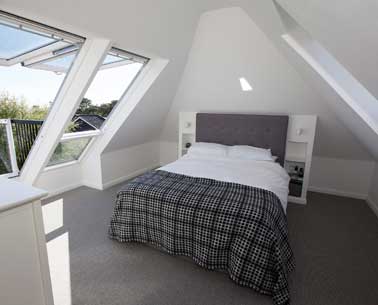Our Services
TSJ Drawings provide architectural planning drawing services throughout London and the South East. Our service includes giving you the information and planning drawings. Necessary work for planning applications and building regulations, at an affordable price.
We create these architectural drawings with AutoCAD. So that any amendments are carried out quickly and economically.
Other drawings facilities are available. Enabling you to have your planning drawings fully designed, we also provide building services.
3D visualisation drawings are available at an additional cost.
Here at TSJ Drawings there is an array of different architectural designs that we can produce. Depending on your requirements we can make planning drawings for many structures. Such as loft conversions, single or double storey extensions and much more.

