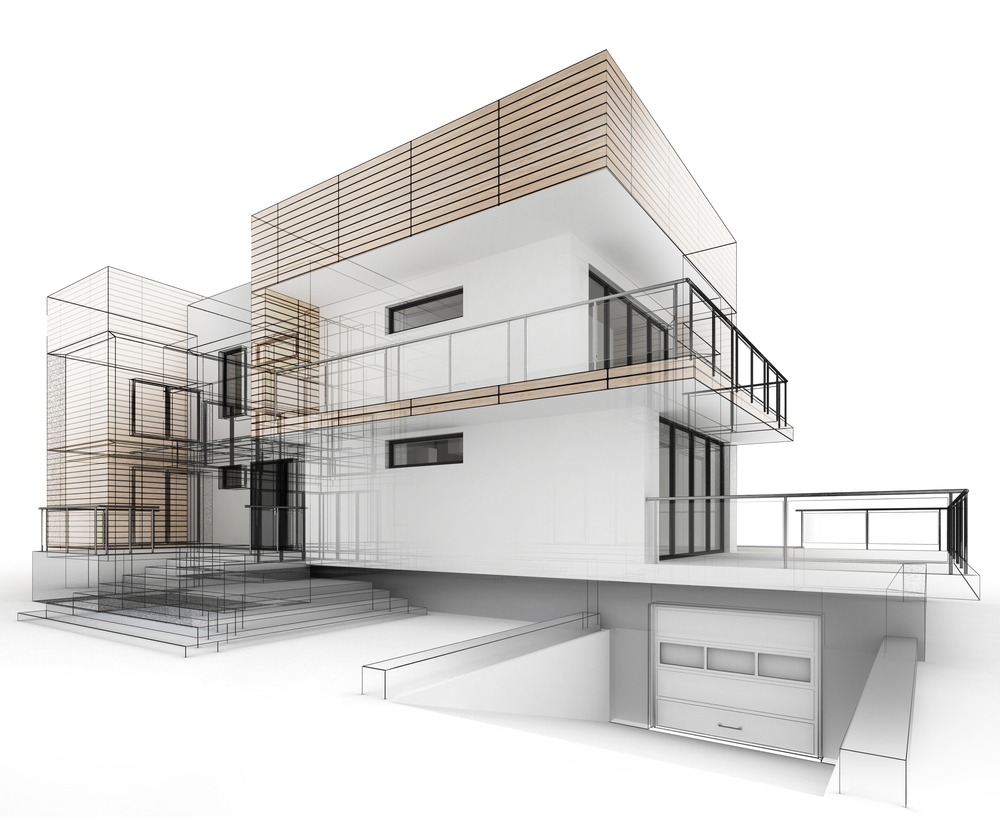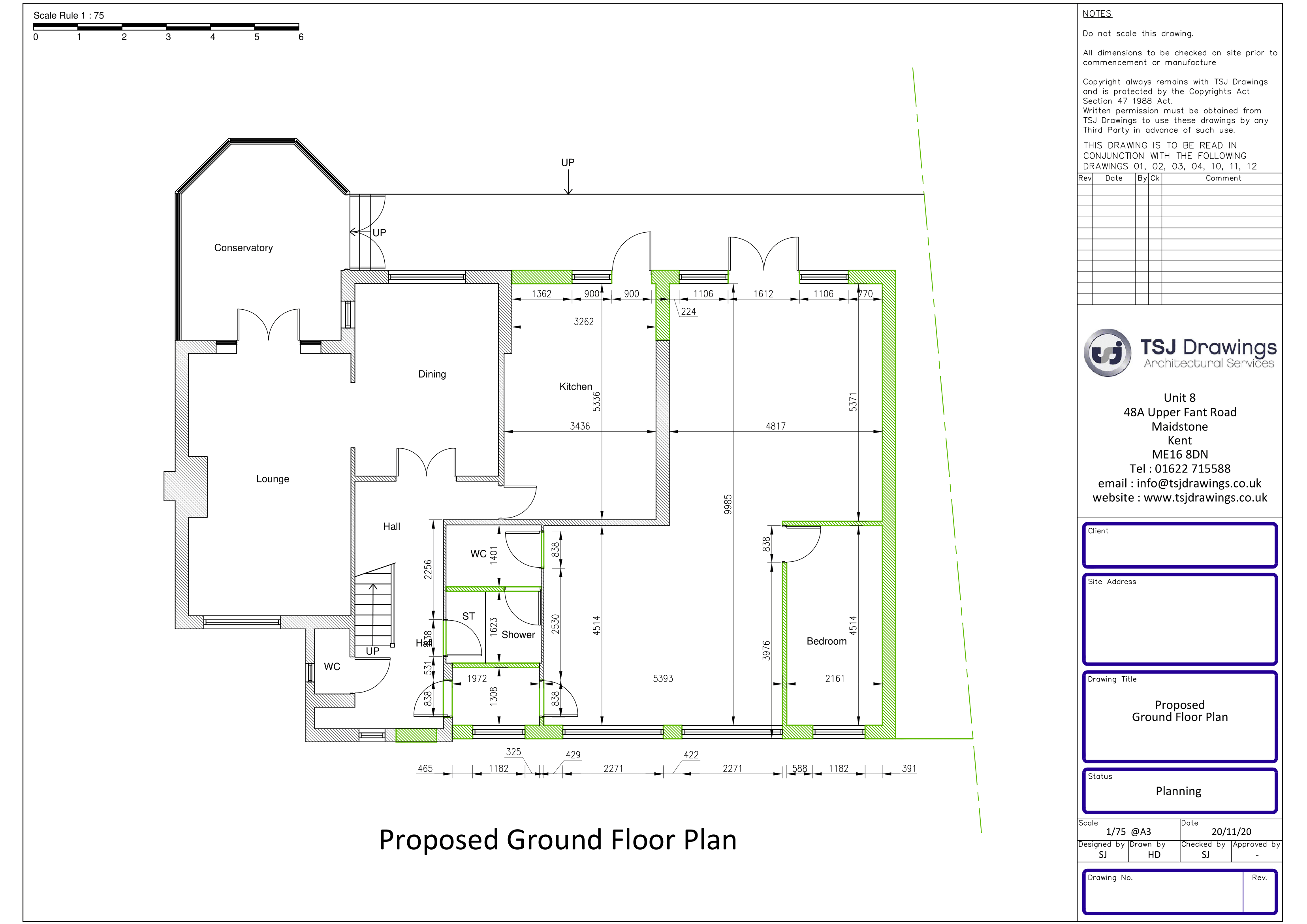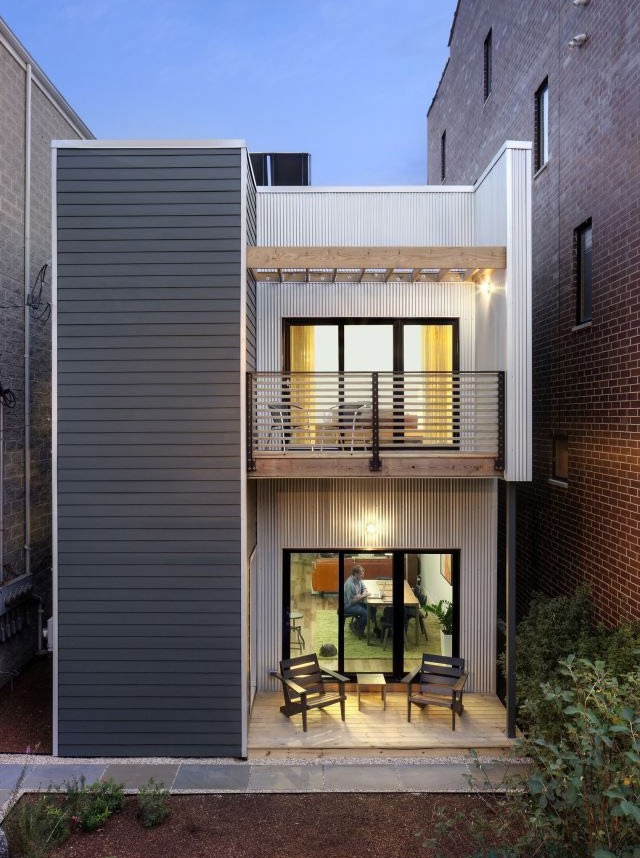Planning Applications
Planning Applications /CLD’s /PDR’s
Planning Applications are submitted to the Local Authority ( L.A. ) and are handled by a Planning Case Officer.
The Planning Case Officer will consider the application details, drawings, neighbours comments, local parish council comments, Highways issues, local planning policy issues and guidelines, carry out a site visit and then make a recommendation, for the FORMAL planning decision. It is important that the Planning Case Officer makes a RECOMMENDATION for APPROVAL.
Our experience in the planning process, gives you the best chance of a successful application.
This is submitted to the higher levels of Management and a FORMAL decision is made for APPROVAL or REFUSAL. This usually takes about EIGHT weeks from the date that the application is VALIDATED. You will be notified of the decision date.
If APPROVED, you will receive the confirmation in writing, allowing you to progress with the construction, under the conditions listed. Usually, you will proceed to Building Regulations and Structural Engineering.
If REFUSED, you will be able to consider the options of:
- Appealing the decision through the Planning Inspectorate process.
- Changing the design of the application ( that addresses the reasons listed in the refusal notice ) to be more in keeping, with the Local Planning Authority. You can then submit a revised planning application ( within the necessary time period ) usually free of charge of the application fee ).
- Discontinue with the planning application process.
BEFORE the application and drawings are formulated, we start at the beginning with the “Design Element”.



Design Element
When considering the design element of a project, the most important factor is what you want to achieve. It will be important to look at the various ways in doing this. A budget that you have in mind will always assist, so that all targets are met. Sometimes, a fresh pair of eyes will pull up an improved idea/plan for a project.
We start with sketches, that represent your ideas and basic project elements. The scale of the sketches/drawings helps to show the impact on the property and highlight any areas of concern, at an early stage.
If there are “special” rooms that are being incorporated in the project ie kitchens, bathrooms, en-suites, then it is important that each of these rooms are planned out individually. We take each of the special rooms and can provide 2D/3D drawings ( in colour if requested ), to help visualise the end result. To see a “finished kitchen, bathroom, or en-suite” drawn to scale and within the project design, will make sure that everything is being considered thoroughly.
This helps with lighting, power sockets and heating element positions, so that unnecessary costs are avoided, in discovering things and having to change them.
After the CAD sketches are agreed, we formulate the CAD drawings for the Planning Application. Size and position of all windows and doors is important, as well as overall design and roof details.
Common questions arise with balconies, French doors, Bi-fold doors, velux windows, Dormer windows, outside lighting…. which can all be a factor involved with the planning application, which we will deal with.
When the Planning Drawings are ready (plans and elevations), they are sent to you for final approval, before they are submitted on your behalf, to the Local Planning Authority. You will need to pay a planning application fee directly to the Local Authority, for the application to be processed. This is the final check for you before the application is processed.
In the first 4 – 5 weeks, there is a “consultation period” and after this time, we consult with the Planning Case Officer, with regards to the information received from the various departments. If there are any issues that are highlighted at this point, we may have to deal with these specific details ( additional drawings/additional info ). We follow this up all the way to the FORMAL planning decision.
This gives you the best chance of a successful planning application.
Building Regulations and Structural Engineering are covered in their own sections.
Having all the project UNDER ONE ROOF, saves TIME, MONEY and our Client’s say: “LESS hassle”!
For projects that we have carried out, please see our website www.2020solutions.co.uk and have a browse.
