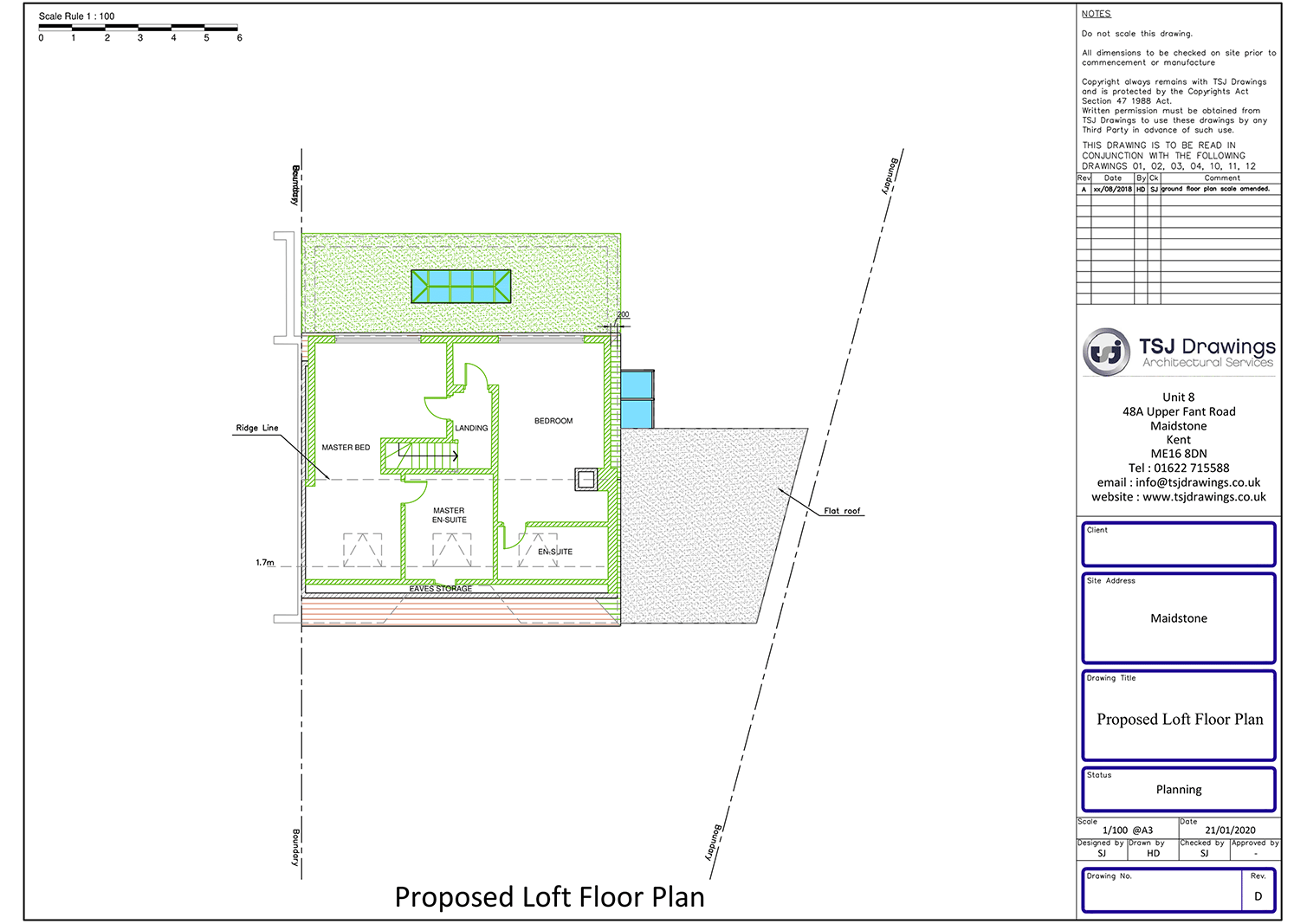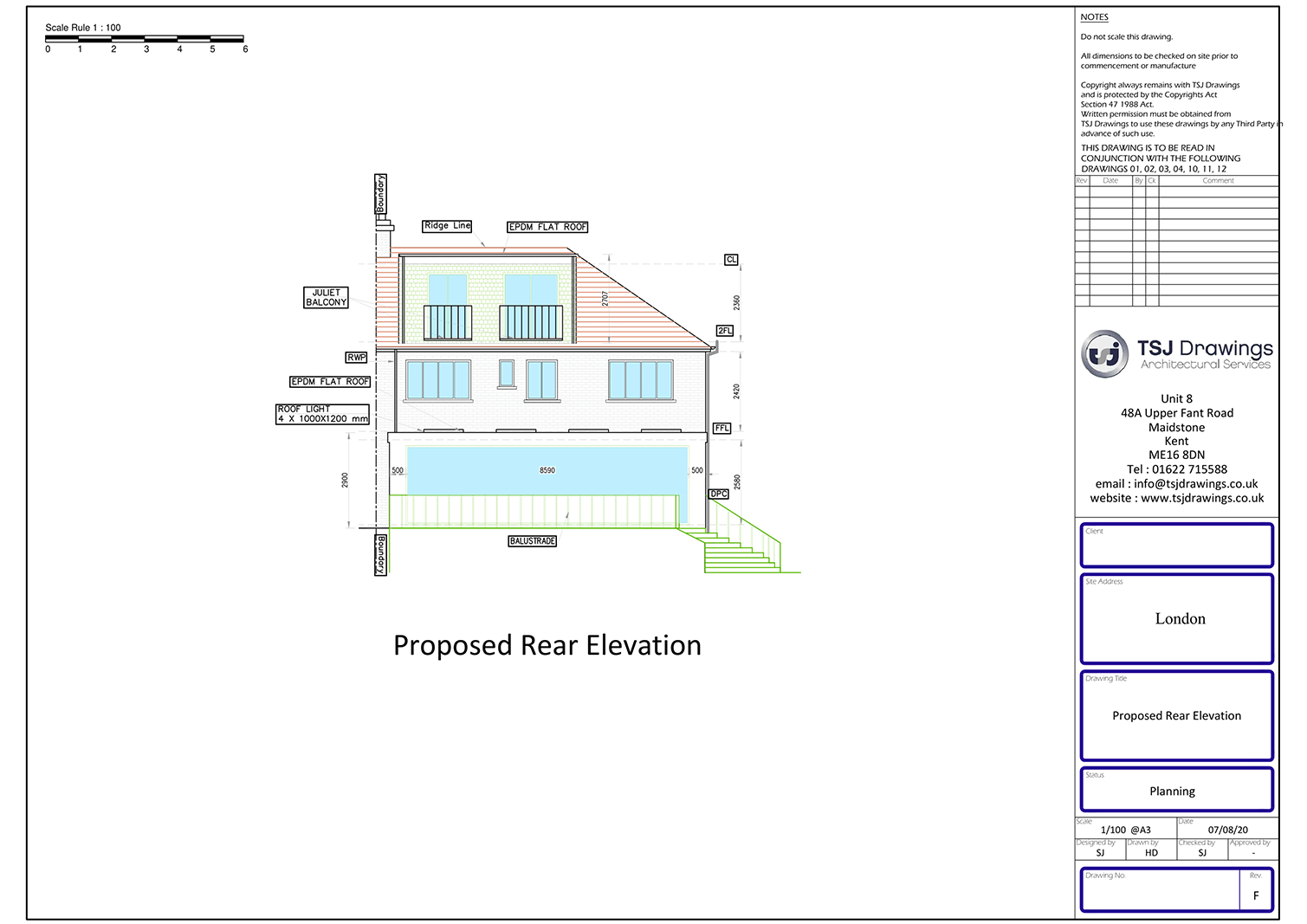Loft Conversions
Loft conversions are an ideal and cost-effective way to increase the living area of your house.
They increase the value of your property, by using an existing area of unused space and convert it economically, to a new valuable living area.
We start with the loft conversion design, from the ideas that you have thought about. We then prepare Loft Conversion drawings, to make sure that it will work in your property. The location and the design of the staircase is a fundamental factor in getting it right and we have a bespoke design service, to meet this design element.
The design of the staircase will have an affect on the first floor layout ( where the stairs starts ) – which is very important to take into consideration.
The provision of fire doors and smoke alarms to meet with Building Regulations, is a necessity in this type of construction.
We carry out a FREE feasibility study to see if your property is suitable for a loft conversion, which avoids removing valuable garden space, when you wish to extend the living area.
It is sometimes possible to fit in an en-suite in the loft conversion, along with the additional bedroom / loft room, if the property design allows.
For projects that we have carried out, please see our website www.2020solutions.co.uk and have a browse.


