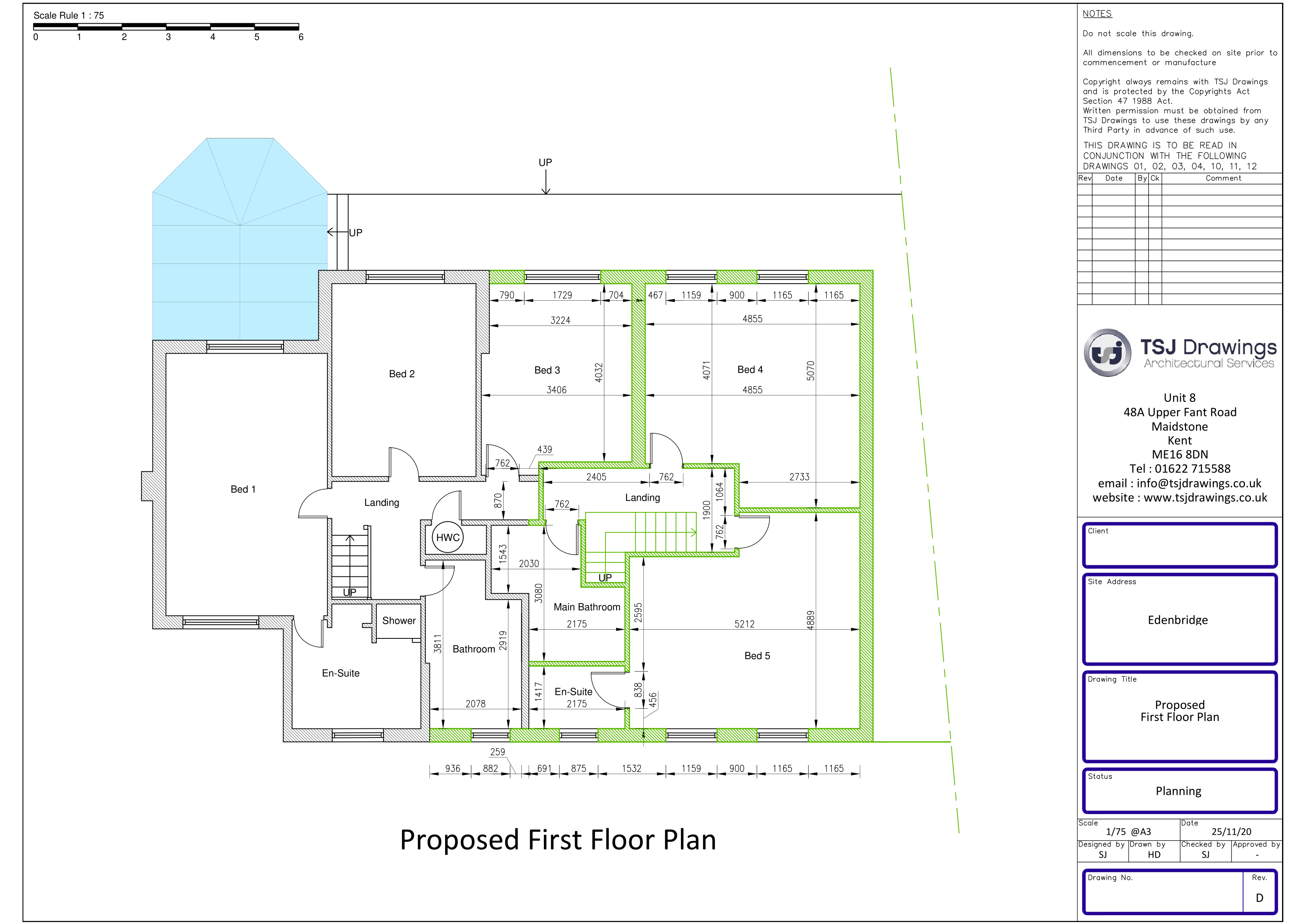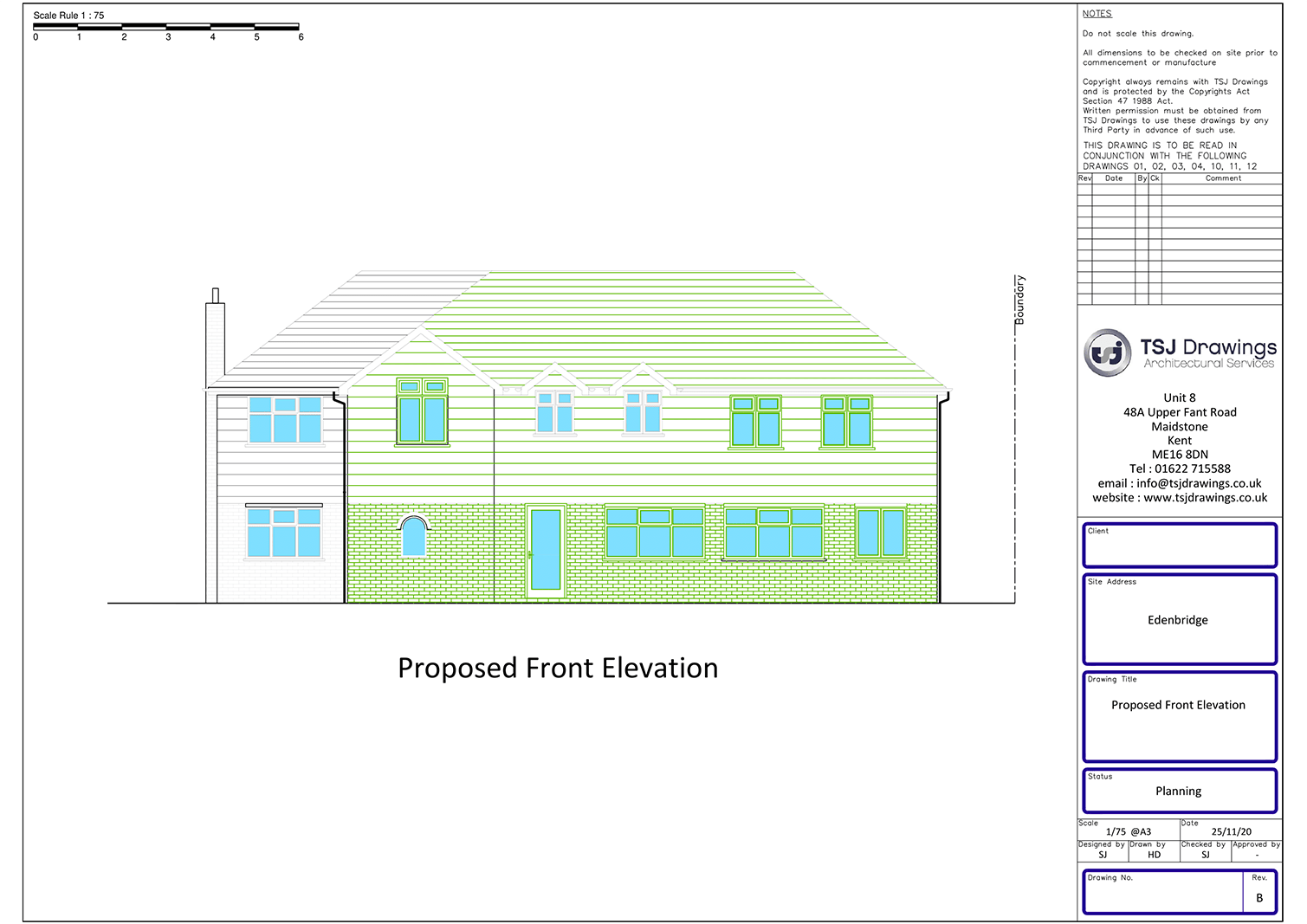Two Storey Extensions
Two Storey extensions are more involved from a planning and construction perspective. There are different planning regulations that will apply to these, as opposed to a single storey extension.
Two storey extensions will require Planning Permission and we carry out all the necessary drawings and sometimes we need to add a Design & Access Statement, to support the Planning application.
Two storey extensions will have an effect on the roof design and will create a large amount of new space, both on the ground floor and on the first floor. It is also possible to integrate a loft conversion into the new space, if the design is suitable and the original construction is appropriate.
We advise on the feasibility of this right at the start, so that a value can be applied to the larger construction.
The key element is to get the design correct and for it to be approved through the planning process.
After the Planning Application has been APPROVED, we will need to carry out the Building Regulations.
Structural points have to be noted, so that the structural integrity of the building is maintained.
Once approved, you will have a lot of options on how you want to use the additional space on all floors.
For projects that we have carried out, please see our website www.2020solutions.co.uk and have a browse.


