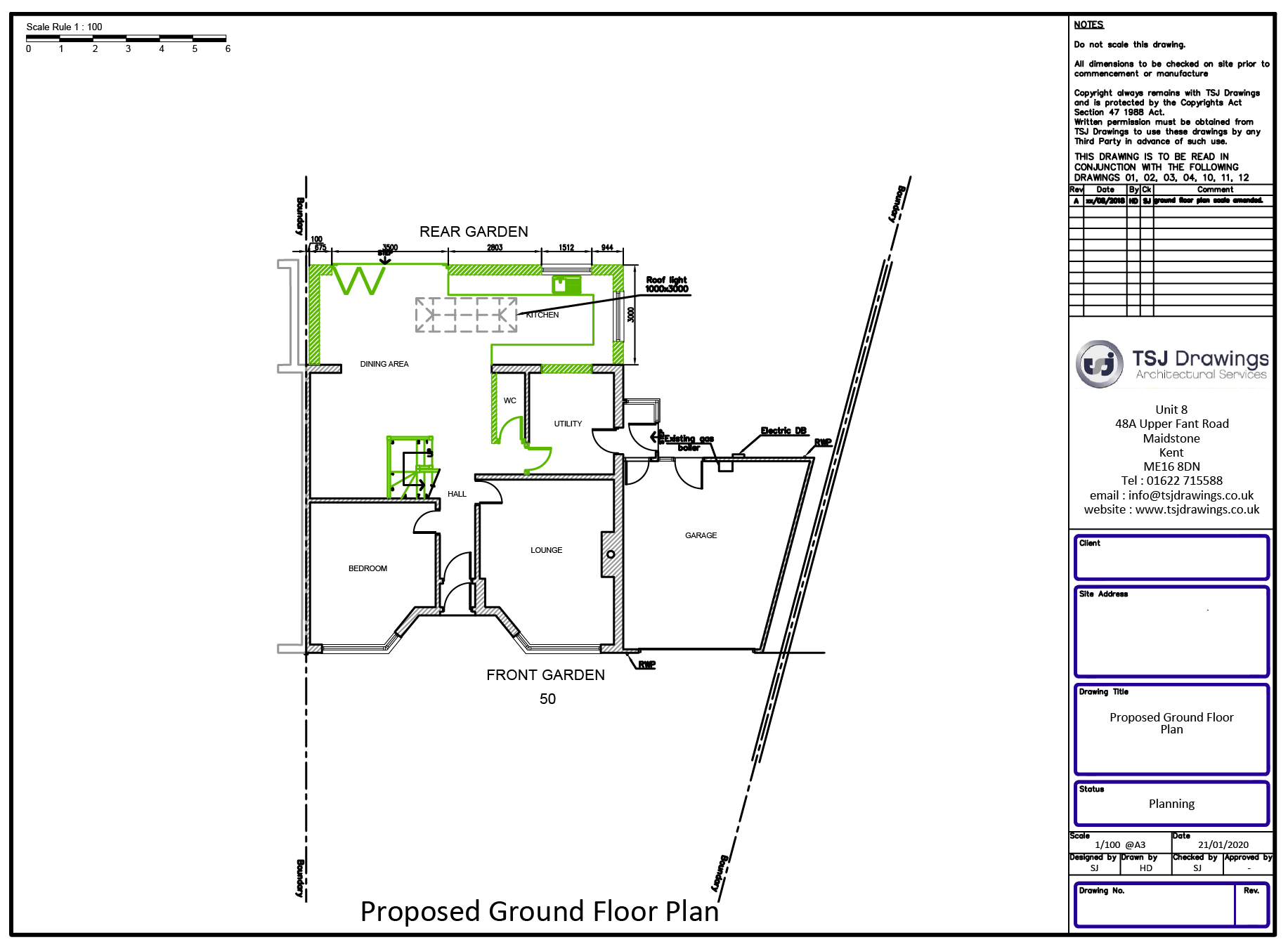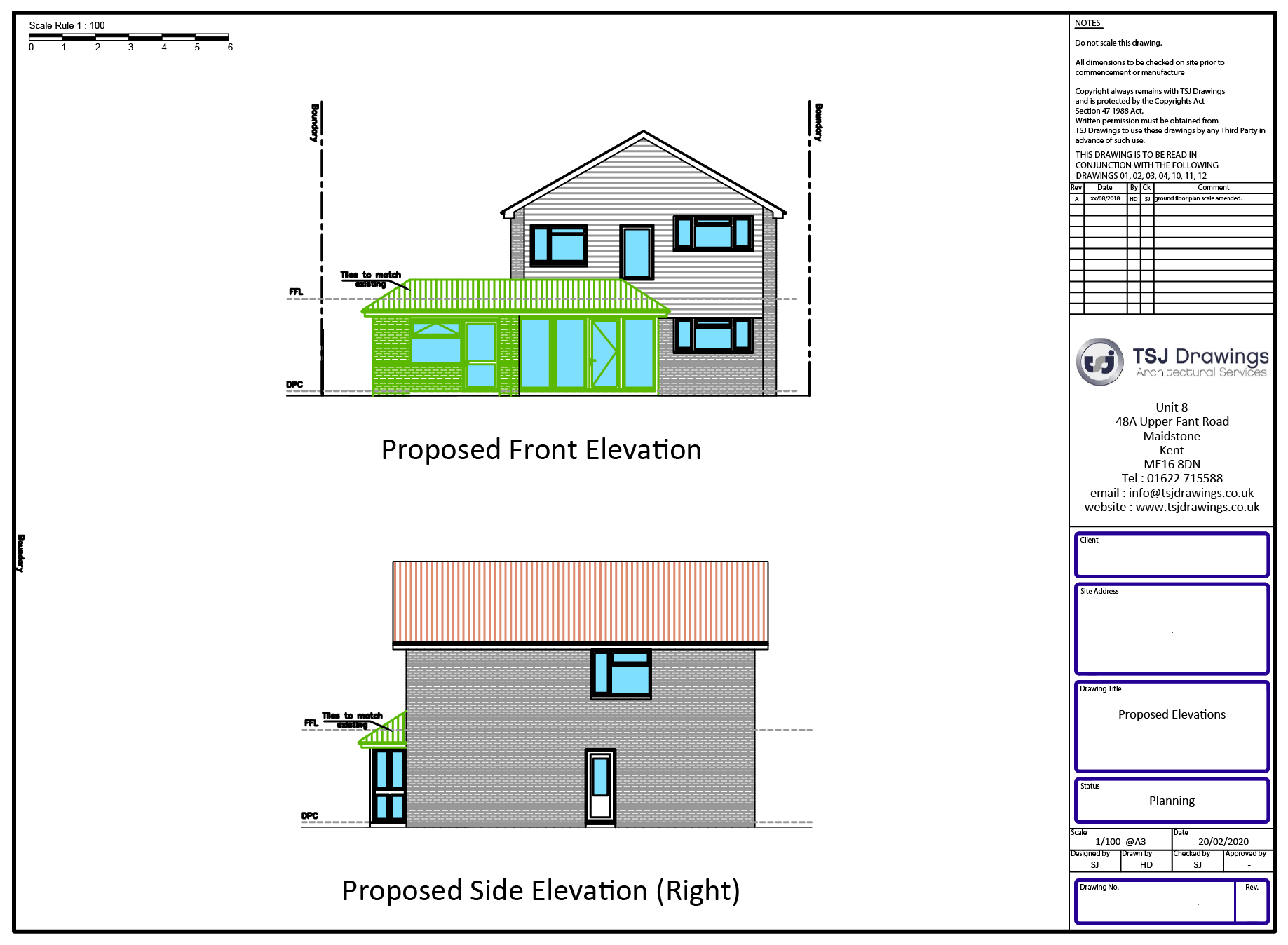Single Storey Extensions
These are very popular, as they are generally simple to construct and the bulk of the work can be carried out, before the entry point to the original house is started. This means that you can carry on living on the inside of the property, for the initial part of the construction process.
Single Storey extensions create extra space for bigger kitchen/diner areas ( open plan ) for a new design of kitchen. Also making dining room/lounges larger, or sometimes a downstairs W.C/ Shower room.
The size and the space created can be very useful, for families who want a more contemporary way of living, or who simply need the space, without the larger costs of moving house all together.
By adding velux windows to a pitched roof, you can create a feeling of larger space, with the additional natural light gained.
You will normally need Planning Permission or PDR for this and drawings showing what you are proposing are necessary.
After Planning Permission, Building Regulations will be required.
For projects that we have carried out, please see our website www.2020solutions.co.uk and have a browse.


